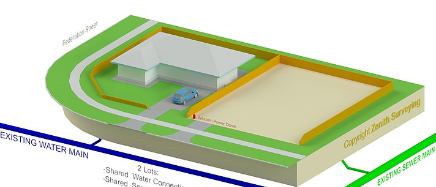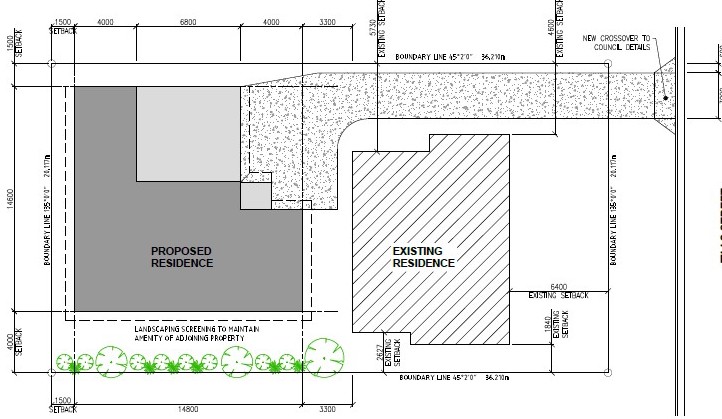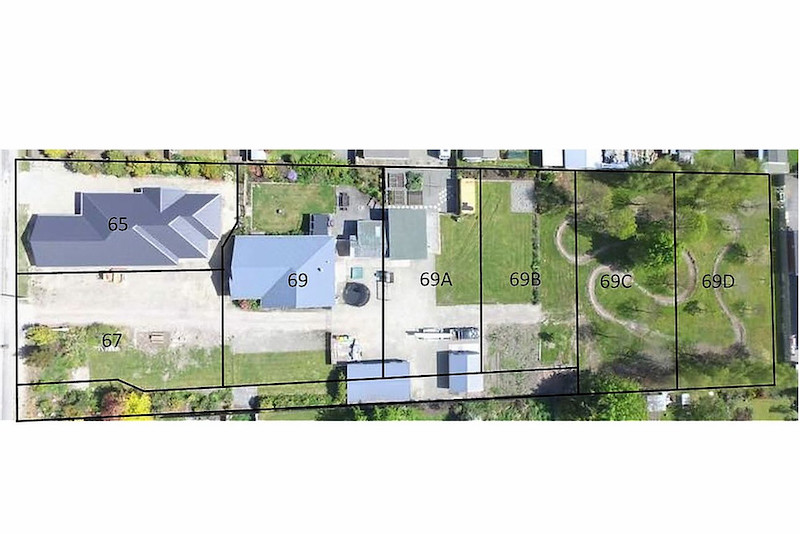With Melbourne’s increasing population, the need to shift to higher density living has been recognised within State and Local Planning Schemes. Previously, the quarter acre block was the norm with large backyards behind small, modest homes. We are now seeing smaller block sizes emerge in both new estates and within existing established suburbs (infill). Many of these infill blocks have been created by the subdivision of the original larger block into two or more smaller blocks. These are then offered for sale on their own separate freehold titles.
Any subdivision proposal is subject to Council approval (STCA) and property owners are advised to seek guidance from professionals in this area.
Let us guide you through the process and deliver your new block/s stress free to you.
Subdivision – 1 into 2 side by side

This is certainly one of the easier subdivisions and commonly occurs when a larger corner block is split into two. The newly created block has its frontage on the side street. It can also occur where the original block has a very wide frontage and the existing house is off-set to one side. This allows for the block to be split down the middle and both new blocks have frontage to the same street.
Subdivision -1 into 2 Battle-axe
More commonly found in infill areas, is the Battle-axe subdivision. This is where a driveway is placed at the side of the existing house which gives access to the newly created rear block. Usually an old existing garage at the rear/side of the original house is demolished. A new car accommodation is provided at the rear of the existing house for its exclusive use. Any proposed dwelling to be built on the rear block would have its own car accommodation. The driveway in this scenario is then “Common Property” and both block owners would be responsible for its maintenance. If the original block width allows, then two separate driveways would always be preferable.

Subdivision – 1 into 3/4/5…

Often found in outer metropolitan or rural regions are blocks large enough to be subdivided into multiple lots. This is a slightly more complex and costly task than the 1 into 2 subdivisions. However, the basic process is still the same following the same steps. Considerations of road access, connections to services and block size are all necessary and any ‘Plan for Subdivision’ must gain Council approval before any works are commenced.
The subdivision options shown here can be combined with a renovation of the existing home and/or combined with a development to gain maximum financial advantage. Each property and owner circumstance is different and we will help you find the best option for your needs.
